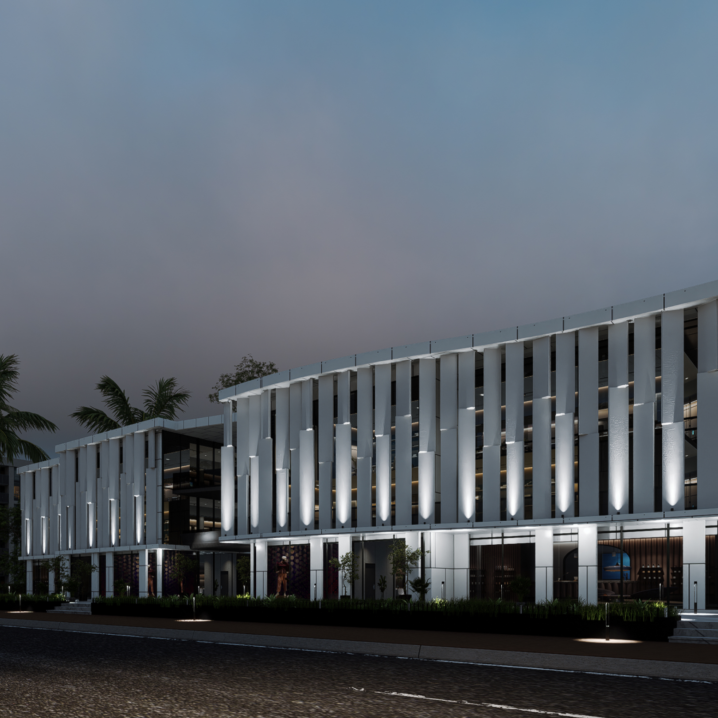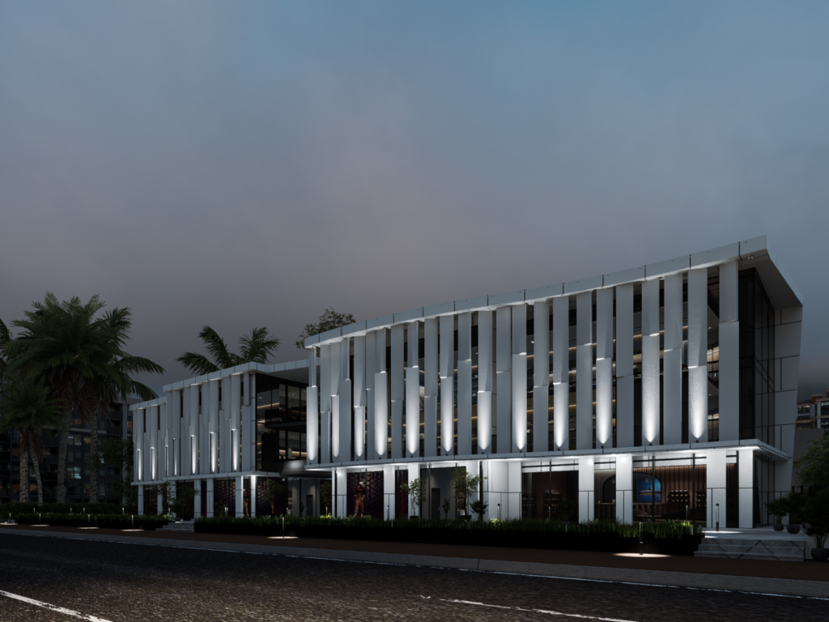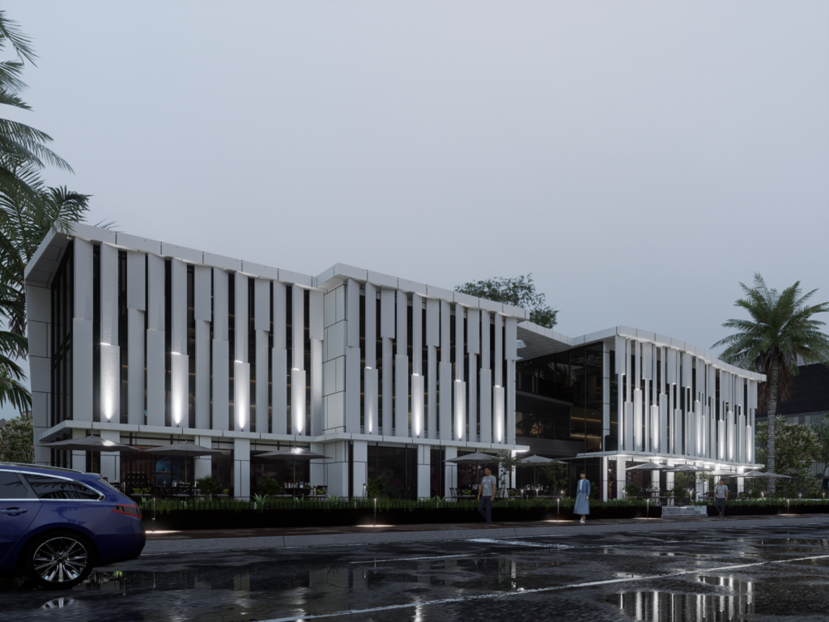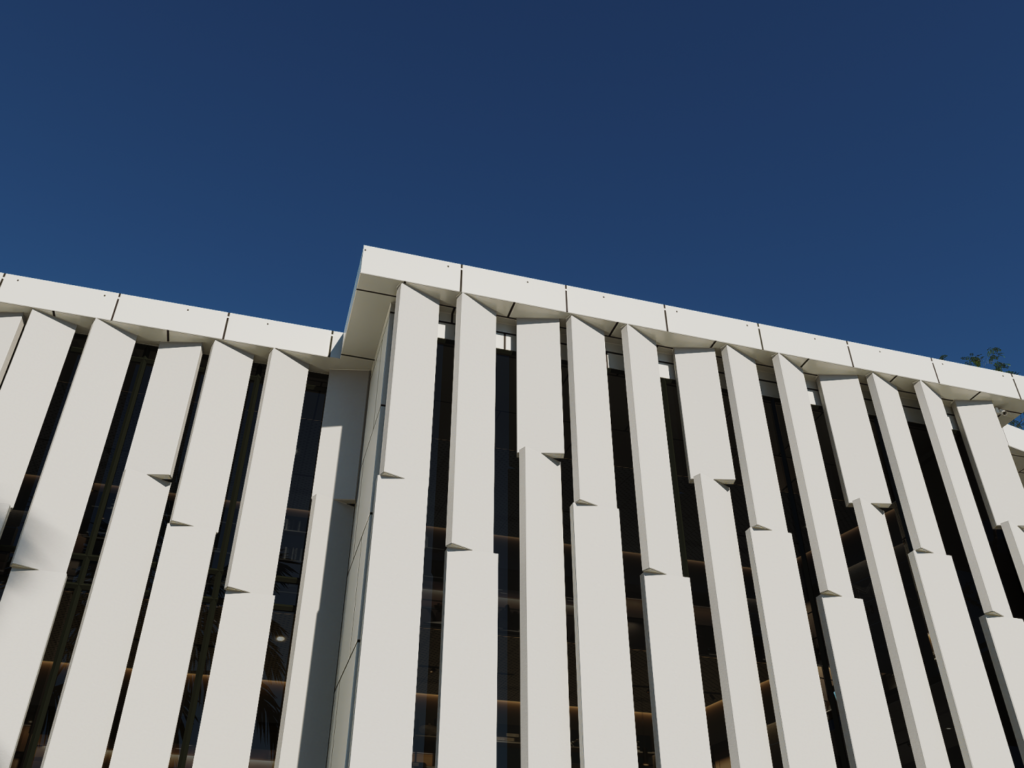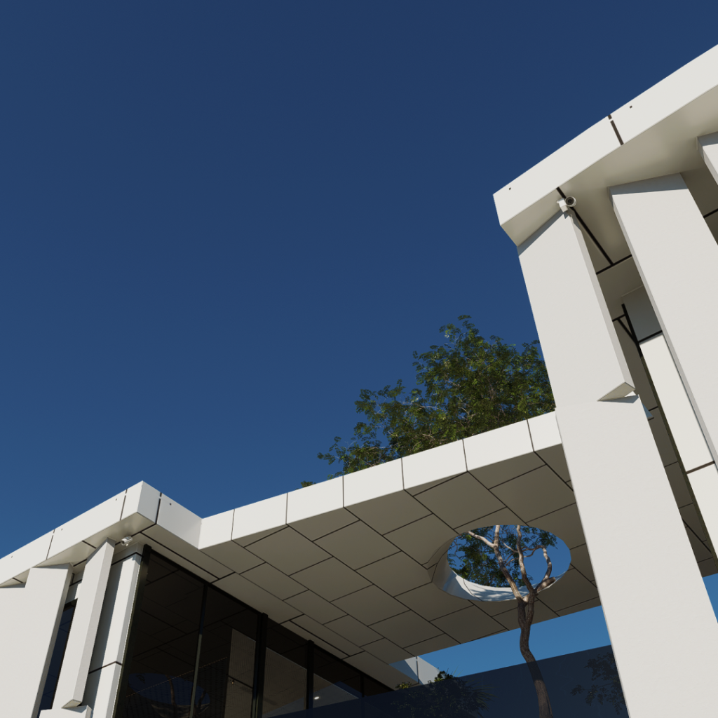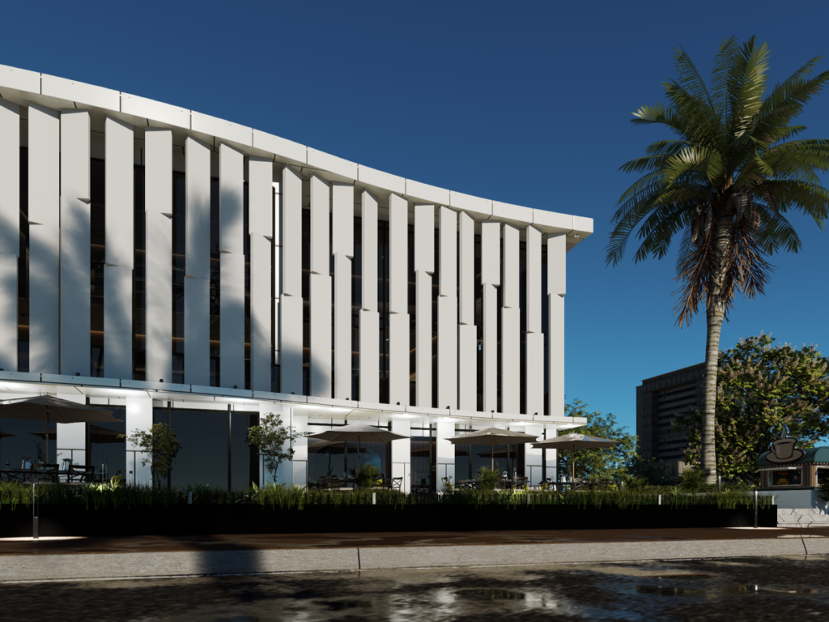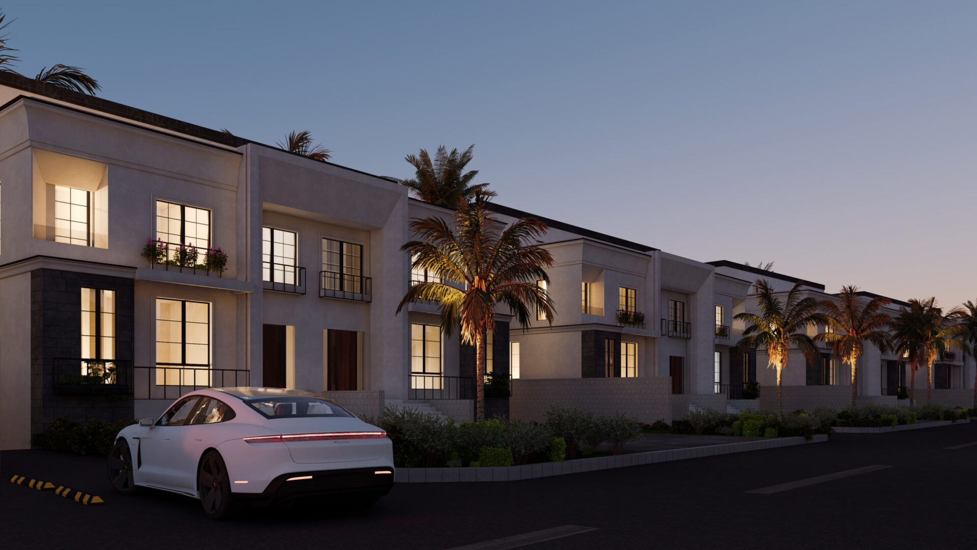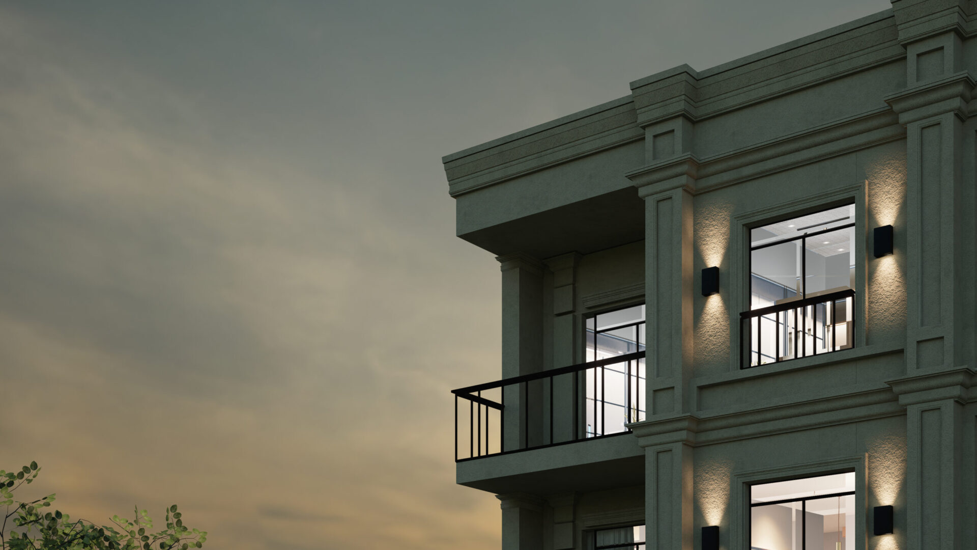bahrain commercial
An exterior design project that is not just a vision;
it’s a culmination of expertise and refined taste. which transferred a concept into captivating realities.
| Info | |
|
Client |
Year |
|
Location |
Size |
|
Progress |
Expertise |
About the project
This mixed-use development seamlessly blends functionality with beauty, creating a holistic experience for its occupants. The ground floor will house a variety of food and beverage establishments, transforming the space into a vibrant hub for the community. The upper floors, dedicated to office and administrative spaces, offer a haven of productivity and comfort, where workers can thrive in an environment that caters to their needs.
The clean lines and white walls you envision are more than just aesthetic choices; they are the foundation of a timeless appeal. The minimalist elegance creates a welcoming atmosphere, exuding sophistication without being ostentatious. The project comprises two buildings, each with a unique personality that contributes to the overall design.
The first building, with its clear geometric facade, exudes a sense of order and stability, while the second building, with its curved facade and a terrace, introduces a touch of dynamism and provides a welcome respite for office workers. The bridge connecting the two buildings not only serves a functional purpose but also symbolizes the connection between different aspects of life, work, and leisure.
The inclusion of a tree on the open terrace in the middle of the development is more than just an aesthetic embellishment; it's a powerful symbol of growth and prosperity. This living, breathing element serves as a reminder that even in the midst of urban concrete, nature can thrive, and with it, our communities. The tree's presence on the terrace adds a touch of serenity and natural beauty to the otherwise built environment, inviting occupants to pause, reflect, and connect with the world around them.
